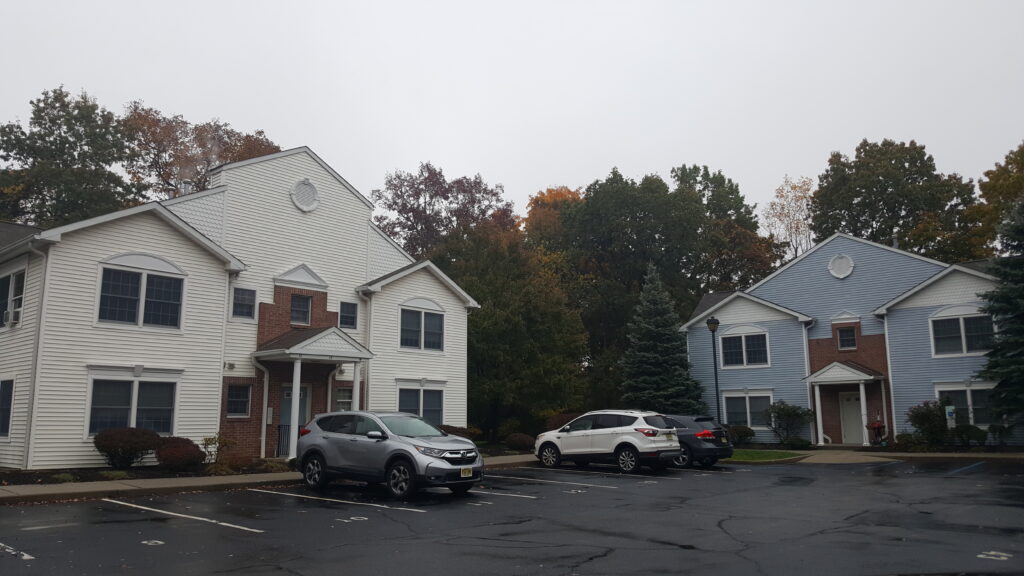Mr. Joseph Burgis of Burgis Associates, Inc., who has represented Upper Saddle River Borough in its Fair Housing settlement, presented the Fair Share Housing plans for the borough.
There are three (3) components to the borough’s Fair Housing Plan:
1. Rehab Component: 8 units had been approved, but these were reduced to zero (0) because there were no properties fitting this description/needing rehab in the structural survey.
2. Prior Round Obligation 1987-1999: 206 fair share housing units were required. This was reduced to 164 units in 1999 due to a vacant land adjustment (VLA) meaning that there was not enough developable land available in the borough. The unmet need in this category still stands at 42 affordable housing units, Mr. Burgis reported.
USR Prior Round Mechanisms 1987-1999
Mechanism Number of Units Status
Jersey City RCA 17 Completed
Pinnacle (East & West) 18 Completed (located both sides of Mountainview Ave at Lake St)
Lancaster (Bendel-Skymark) 7 Completed
(located on Skymark Ct on the east side of Crescent Ave)
Crescent Village 24 Completed
(located on Chapel Lane off East Crescent Ave)
Porcelanosa 52 of 69 Approved
160-168 E. Crescent Avenue 5 of 25 Approved
Rental Bonus Credits 41
Total 164
Prior Round Unmet Need 42
The court stated that this unmet need obligation of 42 units will continue. “The parties of the January 2020 settlement agreed that the remaining 42-unit Prior Round obligation shall be addressed as unmet need through the Borough’ AH-1 Zone, Block 302 Lots 18 and 19 and Block 307 Lots 4 and 5” (known as the Dynasty Corp. site located off Cottage Lane and Winding Way) “and scarce resource zoning of Block 810 Lot 6” (known as the former Creative Gardens site located on the west side of E. Saddle River Road.*USRToday.com>Affordable Housing
3. Future Obligation 1999-2025: The plan obliges the borough to build 529 future units of affordable housing. However, Mr. Burgis said that there is not enough open land available to meet this obligation. As a result, a vacant land adjustment was accepted by the court at 78 units through 2025, with yearly reviews, and a review in 2025 required. The borough’s second round obligation (42 units) and a third round realistic development potential (RDP) of 78 units will be reviewed annually. The borough has an unmet need of 489 units.* In 2025, a review of the above will be made by the Fair Share Housing Center, the Court Special Master and the borough. *page 23 USRToday.com>Affordable Housing
USR Third Round Mechanisms 1999-2025
Mechanism Number of Units Status
Mack-Cali/Toll Brothers 22 Under Construction
172-176 East Crescent Avenue 3 Proposed
160-168 East Crescent Avenue 20 of 25 Proposed
Porcelanosa 17 of 69 Completed
Rental Bonus Credits 20
Total 82*
Prior Round Unmet Need 444
*It is understood that the 82 credits represented in the chart is 4 units greater than the 78-unit Third Round RDP. This discrepancy is shown as set forth in the 2020 Settlement Agreement for purposes of consistency. *USRToday.com>Affordable Housing
To meet the unmet need obligation, the court accepted the following overlay zones:
- Overlay Zone 1: Located at the corner of Route 17 South and Park Way, the 2.9-acre site currently contains an existing office building built in 1986. The owners are availed the right to develop 20 residential units per acre gross density. The Zone will permit a maximum building height of 3 stories and require an affordable housing set-aside of 20%.
- Overlay Zone 2: Located on Route 17 North, a 4.9-acre site was identified currently containing a gas station, a ChemLawn facility and a swing set business. 2.5 acres of multi-family units could be built with a permitted gross density of 22 units per acre, with maximum building height of 2 ½ stories and an affordable housing set aside of 20%.
- Overlay Zone 3: Immediately south of the swing set business on Route 17 North, there is a 2-acre vacant property slated for 15 units per acre, 2 ½ stories and affordable housing set aside of 20%.
- Overlay Zone 4: Along Park Way there are 11 lots on 19.2 acres. Owners are given the right to develop multi-family units, some with 20-25 units per acre, and some with 15-20 units per acre depending on the size of the lot. The zone requires a 20% affordable housing set aside.
Affordable Housing regulations require that there be 20% set aside for units for low and moderate income households. Fifty percent of the Affordable Housing Units (AHUs) will be allotted to low income (2 person household max. – $38.3K annual income, 3 person household max.- $43.1K annual income, 4 person household max. – $47K annual income limit in 2020), and 50 % will be allotted to moderate income applicants (2 person max. – $61.4K, 3 person max. – $69K, 4 person max. – $76.7K income limit in 2020).
Specific bedroom distributions are required, as are 30-year deed restrictions and an administrative agent for the properties who will be paid by the developer.
Architectural, landscaping, buffers, lighting and signage are specified in the design requirements for the unmet need AHU units. #####
